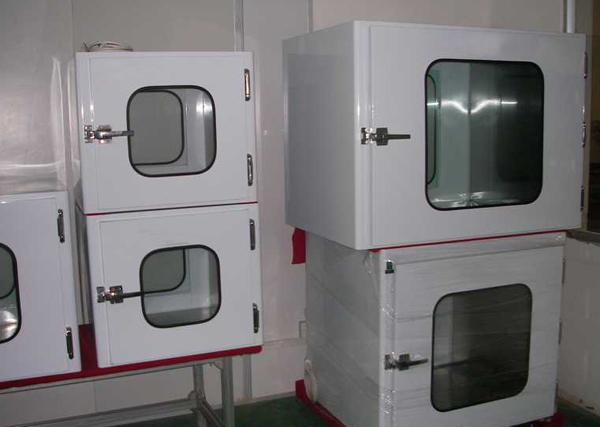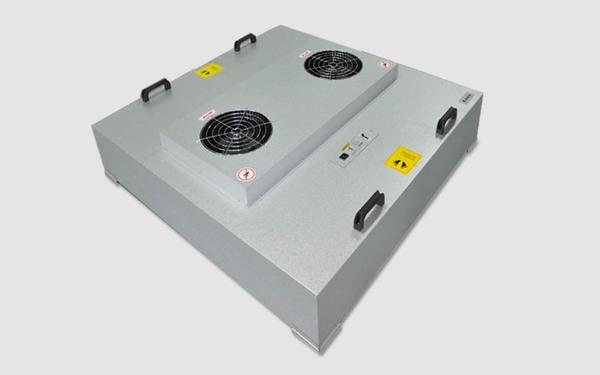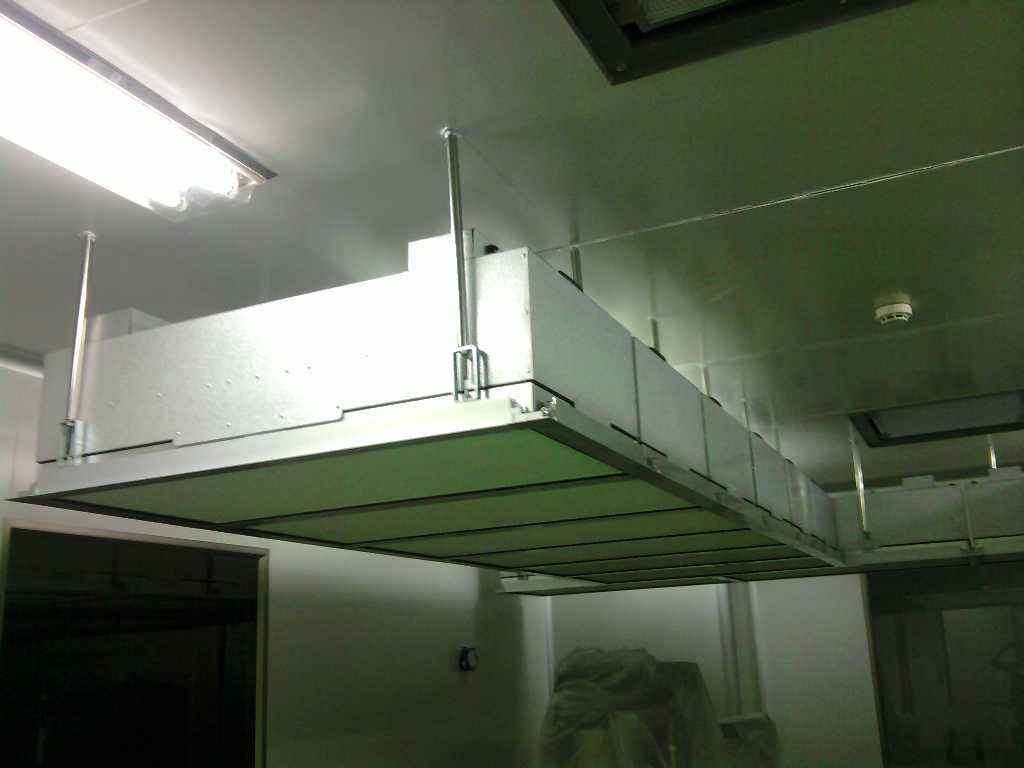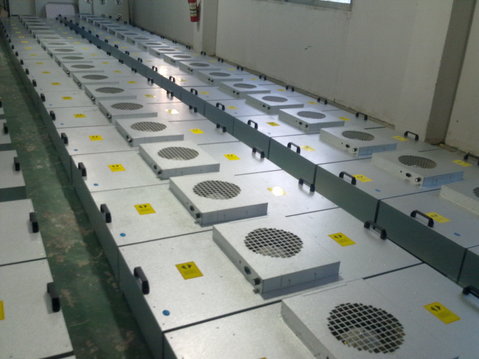Sanitary requirements for export food production workshop
Sanitary requirements for export food production workshop
The workshop area and production of suitable, reasonable layout, smooth drainage construction; corrosion resistance strong, non slip, waterproof, with floor materials, and flat, no water, and clean workshop; export and drainage, which is connected with the outside air with rats, flies, anti insect facilities.
The workshop walls, ceilings and doors and windows use non-toxic, light, waterproof, mildew, no shedding and easy cleaning materials to build. Corner, angle, angle radian (curvature radius should be not less than 3cm).
The operating table, conveyor belts, transport vehicles and equipment in the workshop shall be non-toxic, corrosion resistant, rust free, easy to clean and disinfect, and made of solid materials.
A sufficient number of hand washing, disinfection, dry hand equipment or supplies should be set at the appropriate place, and the tap shall be a non manual switch. According to the product processing needs, the workshop entrance should be equipped with shoes, boots and wheel disinfection facilities. There should be a locker room connected with the workshop. According to the product processing needs, should also be set up with the workshop connected to the bathroom and shower.
1, workshop structure:
Food processing workshop in order to use steel or brick structure based, and according to the needs of different products, structural design, suitable for the specific requirements of specific food processing.
Shop space to adapt to the production, under normal circumstances, the per capita possession of the processing personnel in the production workshop (in addition to equipment), should not be less than 1.5 square meters. Too crowded workshop, not only hinder the production operation, and the mutual collision between the personnel, personnel work clothes and production equipment contact, it is easy to cause product pollution. The top surface of the workshop should not be less than 3 meters, and the cooking room should not be less than 5 meters.
Sanitary facilities, such as changing rooms, showers and bathrooms, should be in the building for the body structure. Aquatic products, meat products and frozen food cold storage and processing areas should also be a body structure.
2, workshop layout:
The layout of the workshop is not only to facilitate the mutual connection of the production process, but also to facilitate the health control of the processing process, to prevent the occurrence of cross contamination of the production process.
Processed foods are basically from raw materials, semi-finished products, finished product, namely to the cleaning process, from non clean production principles so processing workshop should process product layout in accordance with the order of the clean processing products never part of the transition to clean links, are not allowed to cross and back there in the processing process.
The clean area and the non - cleaning area should adopt the corresponding separation measure, in order to control each other between the stream of people and the material flow, thus avoids to produce the cross pollution, the processing product passes through the transmission window to carry on.
To the appropriate place in the workshop, set the equipment cleaning and disinfection, cleaning and disinfection equipment configuration for the cleaning tank, a disinfection tank and rinse tank, when necessary, with hot and cold water, hot water temperature not lower than 82 DEG C.
3, shop floor, wall, roof and doors and windows:
Floor of the workshop to use non slip, solid, non porous, easy to clean, corrosion-resistant materials shop, shop floor surface should be flat, no water. The whole floor level of the workshop should be slightly higher than the ground level of the plant when designing and constructing, and the slope of the ground is inclined.
The workshop walls should shop 2 meters above the dado, the wall with corrosion resistance, easy cleaning and disinfection, solid, impermeable material and laying with light, non-toxic, waterproof, mildew, easy off, washable material coating. The corner radius of curvature, angle and angle of the workshop is not less than 3 cm in an arc.
The top surface of the workshop materials used to facilitate cleaning, operation area with water vapor from the top surface of the material but also not easy to condense water polo, are built to form a proper radian, to prevent condensation water on products.
Workshop with pest control, and dust prevention facilities, materials used should be corrosion-resistant and easy to clean. The window sill is not less than 1 meters from the ground, and has a 45 degree slope.
4, water supply and drainage facilities:
In the workshop, the water supply pipe of the water supply should be not easy to rust, and the direction of water supply should be reversed, that is, from the clean area to the non cleaning area.
The water supply pipe in the workshop should be unified to the cold water pipe to avoid from above the operating table, so as to avoid the condensed water dripping onto the product agglutination.
In order to prevent the water pipe outside the unclean water is poured into the siphon and the line, to be installed in the appropriate position of pipe vacuum eliminator.
The workshop should drain with a smooth surface, non porous materials and cracks may appear uneven paving, construction, and form a gradient of 3%, to ensure the workshop drainage unobstructed, drainage direction is discharged from the cleaning area to the direction of clean area. The drainage ditch shall be applied on the rusty material activities grate.
The workshop of the drainage to prevent solids into measures, livestock and poultry processing plant scalding dehairing should adopt ditch, in order to facilitate removal of feathers and sewage.
Drain exports have ratproof net cover, drain or drain the outlet of the workshop should use U type or P type, S type and trap water seal, in order to control odor.
5, ventilation and lighting:
Workshop should have good ventilation conditions, if it is to use natural ventilation, ventilation area and the floor area ratio of the workshop should be not less than 1:16. If the mechanical ventilation, air change should be no less than 3 times / hour, the use of mechanical ventilation, airflow direction of the workshop should be from the clean area to the non cleaning area flow.
By self lighting workshop, the ratio of the window area and the shop floor area should be not less than 1:4. Workshop processing The operating table, conveyor belts, transport vehicles and equipment in the workshop shall be non-toxic, corrosion resistant, rust free and easy to use.
For the illumination should be not less than 220Lux, other workshop area of not less than 110Lux, the inspection work place of work surface illumination should be not less than 540Lux, lamp inspection point illuminance bottled liquid product should reach 1000Lux, and the light should not change processing object color. Workshop lighting should be equipped with protective cover.
6, temperature control facilities:
The processing of perishable perishable products workshop should have air conditioning facilities, meat and aquatic products processing workshop temperature should not exceed 15 DEG ~18 DEG in the summer, the temperature between the pickled meat products should not exceed 4 DEG C.
Tools and equipment:
The use of the process equipment and utensils, especially materials in contact with food machinery and equipment, operation table, conveyor belt, pipelines and other equipment and basket, tray, knives and other utensils should meet the following conditions:
- non-toxic, will not cause pollution of the product;
- corrosion resistance, not easy to rust, not easy to aging deformation;
- easy to clean and disinfect;
- - - - - - - - - - - - - - - - - - - - - - - - - - - - - - - - - - - -.
The structure of food processing equipment and tools should be designed to facilitate the daily cleaning, disinfection, inspection and maintenance.
Tank equipment in the design and manufacture, to be able to ensure that the contents of the evacuation.
The installation of processing equipment in the workshop, on the one hand to meet the requirements of the entire production process layout, on the other hand, it is easy to facilitate the production process of health management, but also to facilitate the daily maintenance of the equipment and cleaning. When placing larger equipment, to keep a certain distance and space between the equipment and the wall, equipment and top surface, so that equipment maintenance personnel and cleaning personnel access.
7, personnel health facilities:
(1) changing room
The number of the workshop to equipped with appropriate processing staff locker room, dressing room and workshop, when necessary, be set separately for processing personnel in the clean area and clean area operation of the locker room, and separate access to their work area of the channel.
Personal clothes, shoes and work clothes, shoes are placed separately. Hanging racks should be hung up to keep the work clothes and walls to maintain a certain distance, not to touch the wall. The changing room should maintain good ventilation and lighting, indoor air through the installation of ultraviolet lamp or ozone generator for indoor air sterilization.
(2) shower room
Meat food (including canned meat) of the workshop are to be connected with the workshop of the shower, the shower size should be the number of processing personnel and in the workshop to adapt, the shower can be configured according to the proportion of 1 per 10 people. The shower room is well ventilated, ground and dadoes should adopt a light colored, easy cleaning, corrosion, construction of impermeable material, to non slippery floor, dado above part and the top surface to the ground to besmear mildew proof coating, smooth drainage, good ventilation, hot and cold water supply.
(3) hand washing and disinfection facilities
Shop at the entrance to be set with the number of staff to adapt to the number of hand washing facilities, the number of the required configuration of the hand washing faucet, the configuration should be 1 for every 10 people, more than 200 people per 20 additional 1.
The hand washing head must be a non manual switch, the hand must have a soap dispenser, and there is a hot water supply, the water is warm water. To let go of the container, and the number of the use of the number of people to adapt, and reasonable placement, in order to facilitate the use of.
Dry hand utensils must not lead to cross contamination of items, such as disposable paper towels, towels, etc..
In the workshop in the appropriate position, should install a sufficient number of washing and disinfecting facilities and equipped with the corresponding hand products, so that workers in the production process of hand washing, disinfection or timing, can timely and conveniently wash their hands in dirty hands. Wash the water can not be discharged from directly flowing in the ground, to go through the water into drains.
(4) the bathroom
In order to facilitate the production of health management, and the workshop is connected to the toilet, should not be located in the processing area, can be located in the locker area. The bathroom doors can not directly open to the processing area, bathroom wall, floor and door and window should be built with light, corrosion resistance, easy cleaning and disinfection, impermeable material, and is equipped with water, hand washing facilities, the window fly pest control device.
8, warehouse storage facilities:
Raw material library
The storage facilities of raw materials and auxiliary materials should be able to ensure that the quality of raw materials and auxiliary materials prepared for production and processing will not affect the changes of production and use and the new safety and health hazards in the process of storage. Cleaning, sanitation and preventing rodent pests are the basic requirements for the storage facilities of raw materials and auxiliary materials for all kinds of food processing.
The places for storage of fruit and vegetable raw materials should also have the condition of sun shading and blocking rain, and have good ventilation.
Packaging material library
Food factory should have set up a dedicated storage warehouse for storage, packaging materials, the warehouse should be clean and dry, preventing flies and prevention facilities, and packaging materials shall be placed separately, material stacking and ground and wall to maintain a certain distance, and shall be stamped with the dust cover.
Finished product library
The scale and capacity of the product storage facilities should be adapted to the production of the factory, and should have the ability to ensure the quality of finished products in the storage process can remain stable and not contaminated. The finished product storage should be installed to prevent insects, rodents and birds into the facility. Cold storage of construction materials must meet the requirements of the relevant provisions of the state. Cold storage and storage (constant) temperature storage for export products must be fitted with automatic temperature recorder.
Related Articles
- Sanitary requirements for expo..
- Specification for cleaning of ..
- Selection of air conditioning ..
- Use of glass magnesium board
- 2015 China HVAC industry assoc..







